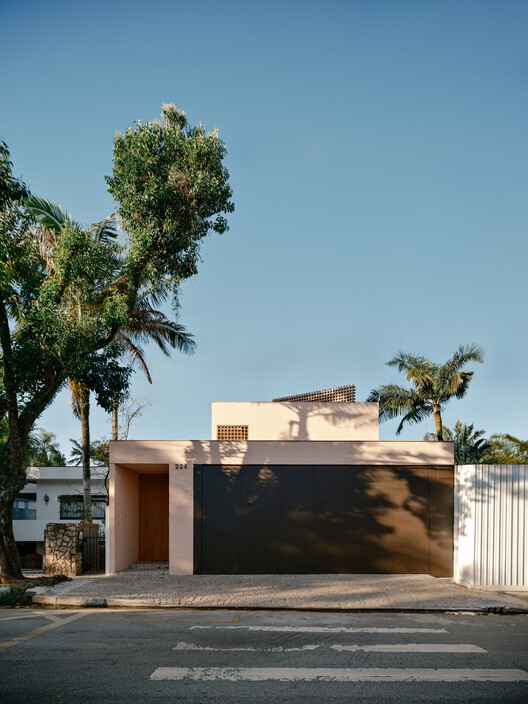
-
Architects: Felipe Hess Arquitetos
- Year: 2023
-
Photographs:Fran Parente

Text description provided by the architects. Implanted on a narrow and deep plot of 10 x 60 meters in Jardim Paulistano, Casa Praça is organized into three blocks interspersed with patios. This configuration takes advantage of the lot's geometry to distribute the spaces functionally and create open areas that enhance the entry of natural light and encourage social interaction.





































